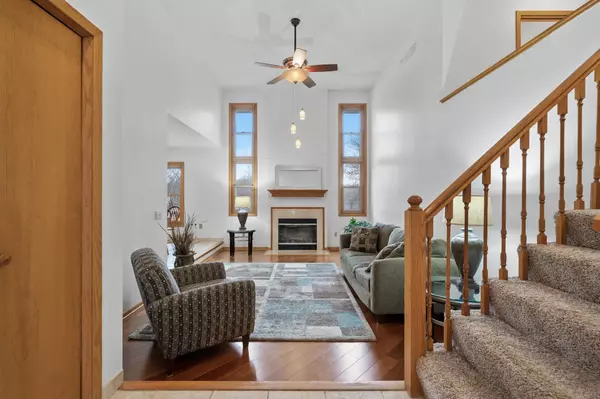$375,000
$364,900
2.8%For more information regarding the value of a property, please contact us for a free consultation.
11949 Wedgewood DR NW Coon Rapids, MN 55433
3 Beds
3 Baths
1,812 SqFt
Key Details
Sold Price $375,000
Property Type Single Family Home
Sub Type Single Family Residence
Listing Status Sold
Purchase Type For Sale
Square Footage 1,812 sqft
Price per Sqft $206
Subdivision Wedgewood Parc 4Th Add
MLS Listing ID 6470081
Sold Date 02/09/24
Bedrooms 3
Full Baths 1
Three Quarter Bath 2
Year Built 1990
Annual Tax Amount $3,084
Tax Year 2022
Contingent None
Lot Size 0.360 Acres
Acres 0.36
Lot Dimensions 73x187x108x167
Property Description
Welcome to this meticulously maintained and lovingly cared for 3-bedroom, 3-bathroom split-level home with a single owner. As you step inside, you'll immediately appreciate the thoughtful design with all three bedrooms conveniently located on one level. The living room welcomes you with high ceilings and a wood-burning fireplace that adds a cozy touch, creating the perfect setting for relaxation and gatherings. New appliances include a water heater as well as all new stainless steel kitchen appliances. A sleek and low-maintenance new Trex deck, accessible directly from the kitchen, offers a wonderful spot for outdoor dining or simply enjoying the big beautiful fully fenced backyard. Situated on a lot that backs up to protected wetlands, with a walking trail, playground and sports courts nearby providing recreation for the whole family. To top it all off this home boasts a large attached 3 car garage. Don't miss out on calling this home yours!
Location
State MN
County Anoka
Zoning Residential-Single Family
Rooms
Basement Daylight/Lookout Windows, Finished, Walkout
Dining Room Eat In Kitchen, Informal Dining Room
Interior
Heating Forced Air, Fireplace(s)
Cooling Central Air
Fireplaces Number 1
Fireplaces Type Living Room, Wood Burning
Fireplace Yes
Appliance Dishwasher, Dryer, Microwave, Range, Refrigerator, Stainless Steel Appliances, Washer
Exterior
Garage Attached Garage
Garage Spaces 3.0
Fence Full, Privacy, Wood
Roof Type Age 8 Years or Less
Building
Story Three Level Split
Foundation 1164
Sewer City Sewer/Connected
Water City Water/Connected
Level or Stories Three Level Split
Structure Type Vinyl Siding
New Construction false
Schools
School District Anoka-Hennepin
Read Less
Want to know what your home might be worth? Contact us for a FREE valuation!

Our team is ready to help you sell your home for the highest possible price ASAP







